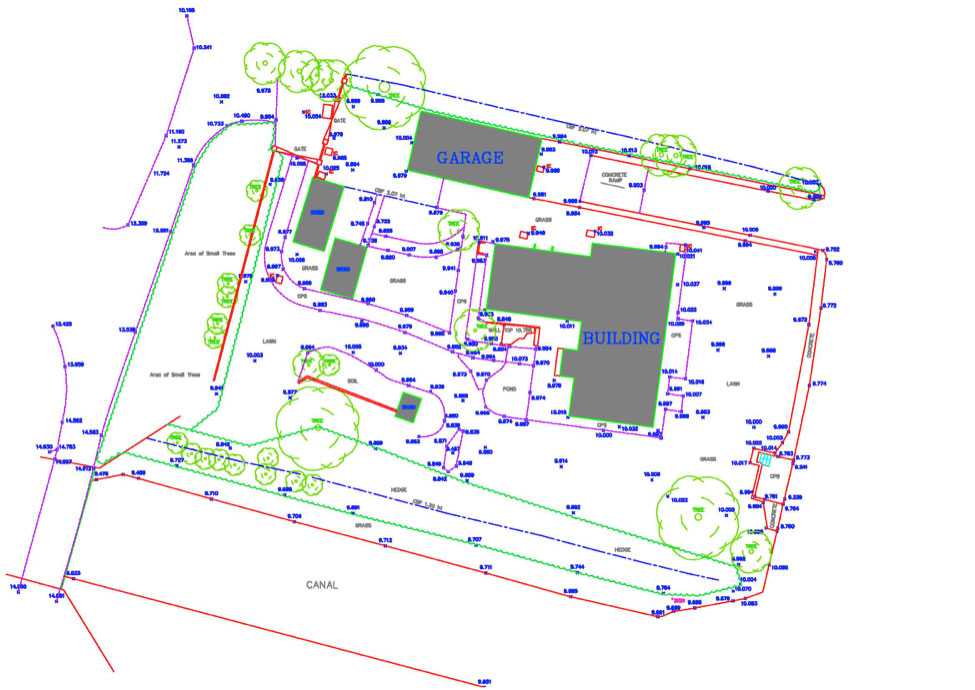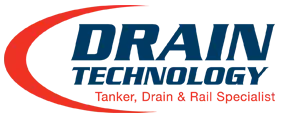Topographical Surveys & CAD Drawings
Along with offering manhole and drainage surveys, we also arrange for topographical surveys to be done for sites where there are no known drawings. We will produce a CAD drawing showing all the properties’ buildings and visible manhole covers ready for the site team to work from.
What can you do?
Once on site, we carry out the CCTV drainage survey of everything that is marked on the drawing and fill in any gaps with what has been found on site by the survey team.
Upon completion of the project, we issue the client with a final CAD drawing showing all the drainage systems surveyed, videos on DVD of the drains, plus all necessary reports.
Our goal is to offer our clients the complete package, from start to finish!

Need help?
Contact Us
Need help?
